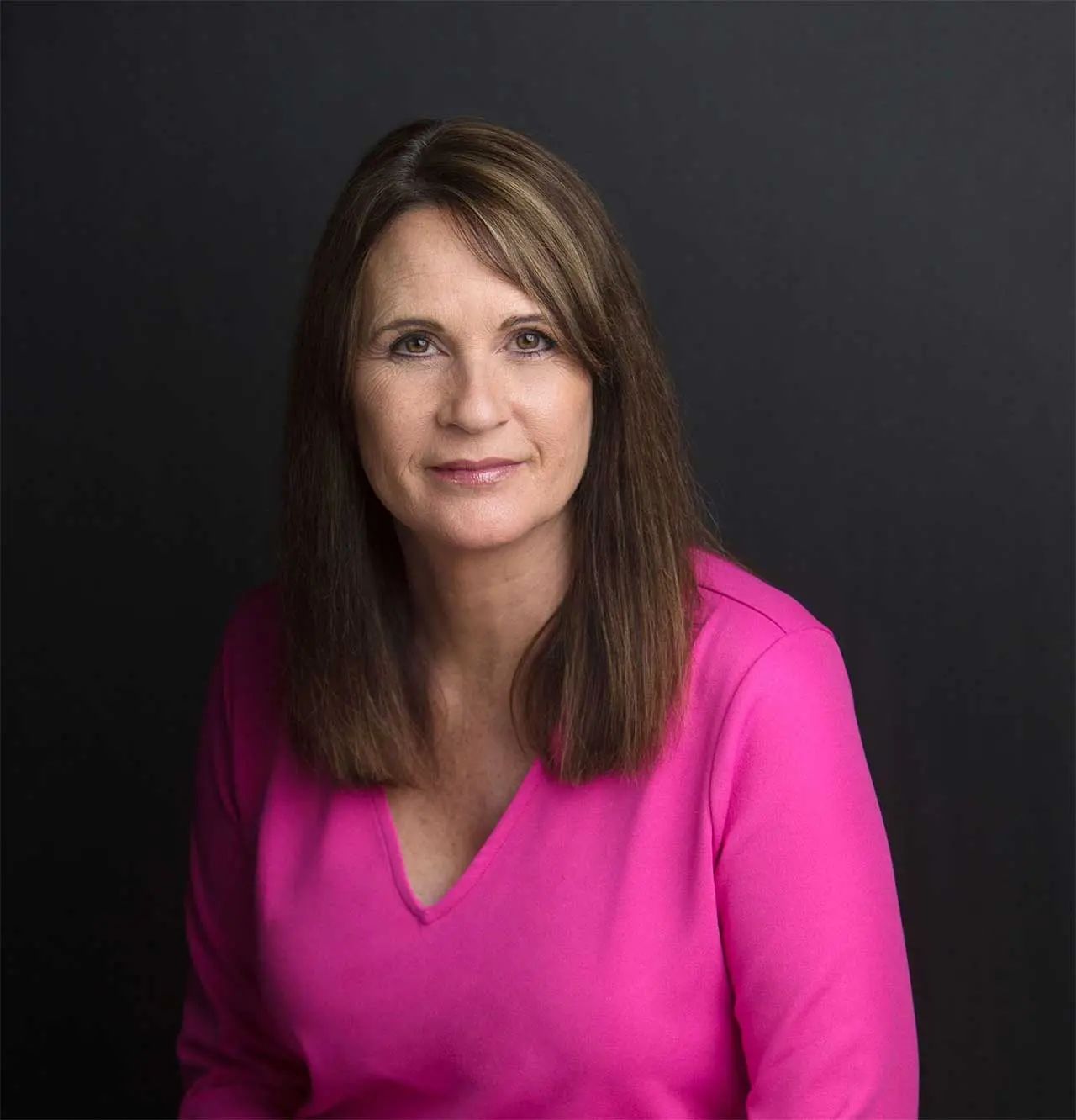
Judy Zimet, Esq.
480-440-3015
Email
Listing Details:
Listing ID: 6884870
Updated: 7/14/2025 12:15am
| Status | Active/For Sale |
| Days On Market | N/A |
| Taxes | $3,188.00 |
| HOA | $463.00/Annually |
| Type | Single Family Residence |
| Garage | 2 |
| Open Parking | 4 |
| Year Built | 1987 |
| Lot Size | 14305.00 |
| County | Maricopa |
| Listed By | Compass |
Description:
A masterfully reimagined residence awaits in the heart of coveted Scottsdale Ranch - designed for those who appreciate the art of modern living. This fully renovated home effortlessly blends refined elegance with everyday functionality, showcasing clean contemporary lines, luxurious finishes & thoughtfully curated details throughout. Step through the custom Sierra Pacific aluminum-clad wood front door & experience an all new interior where form meets function. The redesigned layout offers enhanced flow & sightlines, while new Milgard aluminum windows - strategically reconfigured for optimal natural light & views - invite the outdoors in. Consistent ceiling heights & leveled flooring create a truly seamless single-level living experience. Every inch of the home has been elevated,
Community Features:
- Lake
- Biking/Walking Path
Interior Features:
- Double Vanity
- Eat-in Kitchen
- No Interior Steps
- Vaulted Ceiling(s)
- Kitchen Island
- Full Bth Master Bdrm
- Separate Shwr & Tub
Exterior Features:
- Built-in Barbecue
School Information:
- Laguna Elementary School
- Mountainside Middle School
- Desert Mountain High School
Property Location:
Agent Information:






































